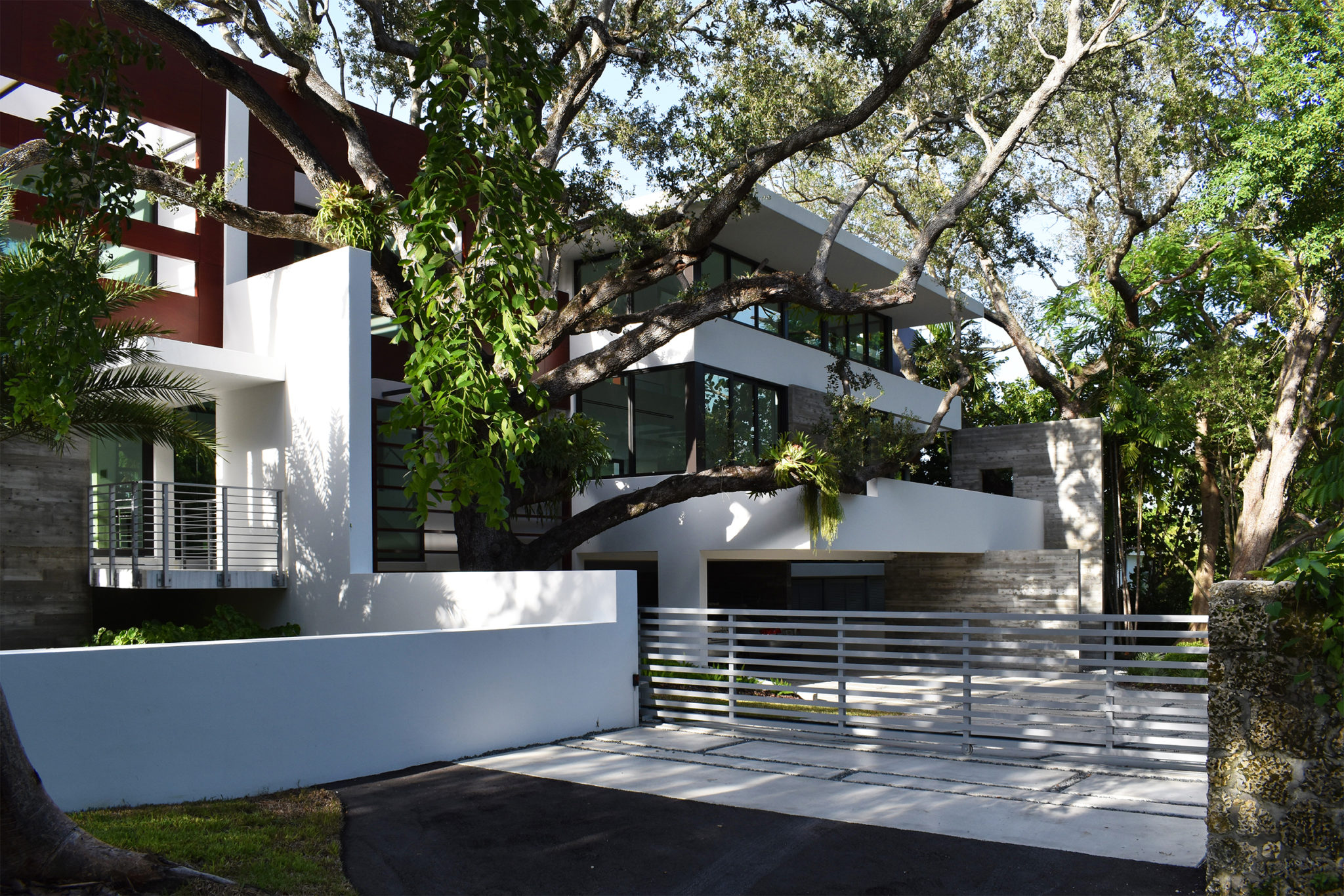
On one of the most beautiful non-waterfront sites in Coral Gables, Florida, Casa San Souci II is nestled among majestic, towering century old oaks at the end of a winding block long dead-end road.
On a gently sloping site that drops between five to six feet from west to east, the owners (husband and wife doctors) and their two cats from New York decided to live out their days in a new, modern place, making the most of the beauty, views, openness and privacy offered by their unique +16,998 sft. lot.
Surrounded by an eclectic collection of larger and stylistically differing neighbors, the modest 4 bedrooms, 4.5 baths house, consisting of approximately 6,200 sft. gently sits on the heavily wooded site towards the street front.
The design parti, chosen to preserve and incorporate the majestic oaks into the solution, resulted in a design that references a series of “pavilions”, carefully articulating the architectural composition within the existing oaks, connecting both the first and second floors by a circulation spine that acts as the organizing element that informs the design solution. The linear composition of spaces allows for an indoor/outdoor relationship available year-round for its South Florida context.
Upon arriving at the site, remnants of previous structures are incorporated into the design. The slightly elevated main level of the house contains the living, dining, kitchen and guest rooms, all open with glass to the outdoor covered patio, decks and lap pool, along the rear yard with its northerly orientation, while the front of the house (south orientation) also clad in glass is protected from sunlight by shading layer of cladding material, frames unfettered views of the majestic oaks without sacrificing privacy from the street.
The second level contains the master bedroom suite on the east portion, with two bedroom/bath suites on the west side of the circulation core, modulated by a family room that both connects and separates the privacy of the sleeping spaces.
Materials selected for the envelope include exposed concrete, glass, stucco and panel cladding that resist stains from the oaks, allowing for the dialogue of old (oaks) and new (house) in harmonic coexistence.
Casa San Souci II is a simple, functional and rational application of modern regionalism, fitting in its context and standing in timeless elegance.