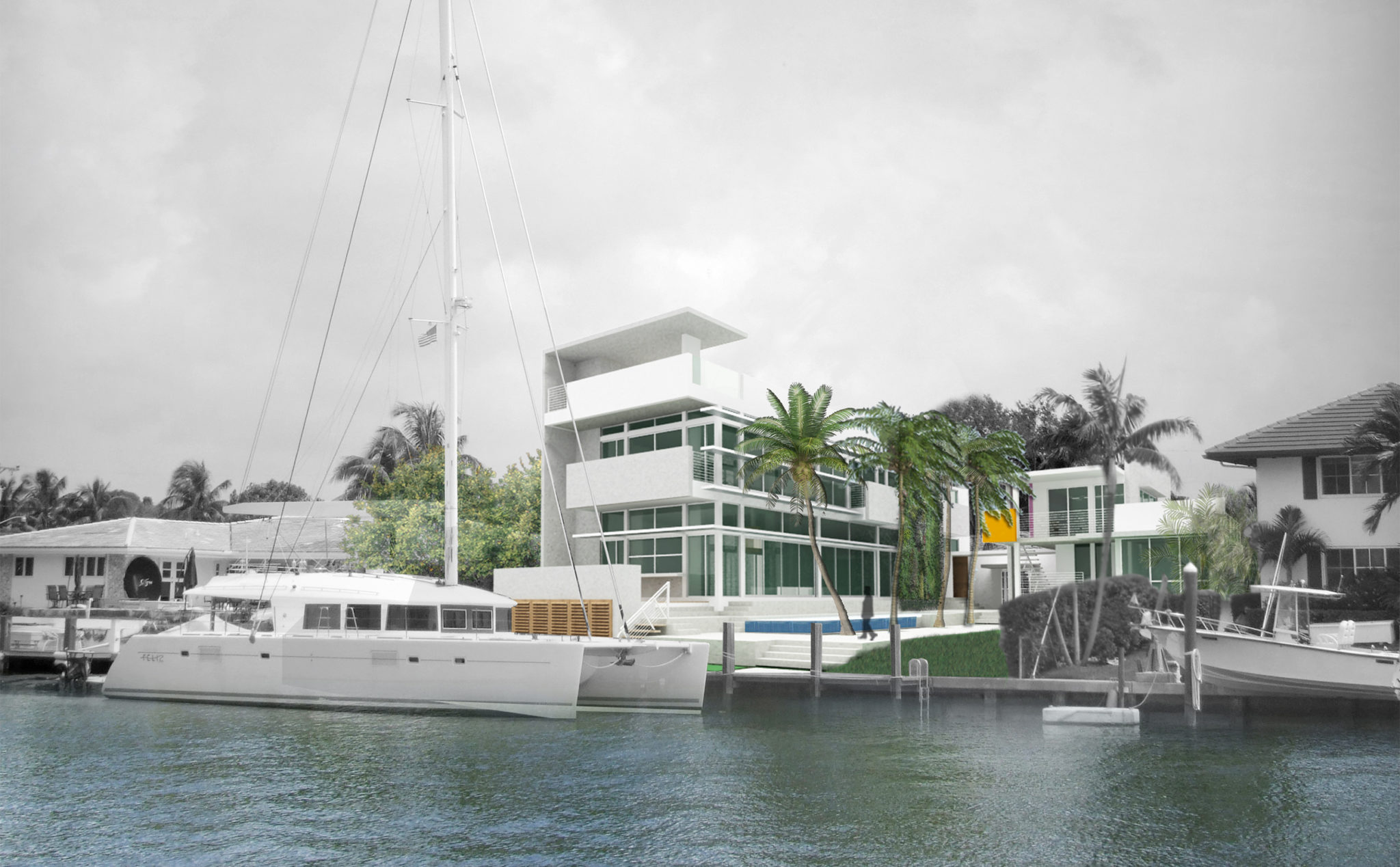
The design concept for Casa Arnau is one that responds contextually to the site by opening up most rooms of the program to the view of the catamaran (the focal point/art object) and the water and bay to the east beyond, while providing proper privacy from adjacent neighbors in an already developed community. Arrival sequence from the street is axial, entering into the courtyard, which becomes the outdoor “living room” for this family used to the outside lifestyle. The anchored catamaran beyond the pool/patio courtyard acts as the conclusion of the view to the south. The solid structure, designed to withstand hurricanes, is visually softened by the introduction of vertical landscape treatments throughout, providing color and texture variations in the vertical plane. Casa Arnau meets its program requirements in a very simple, functional and rational yet detailed way, in a minimal modernist vocabulary, not unlike the design qualities of the catamaran the Owners sail around the world.