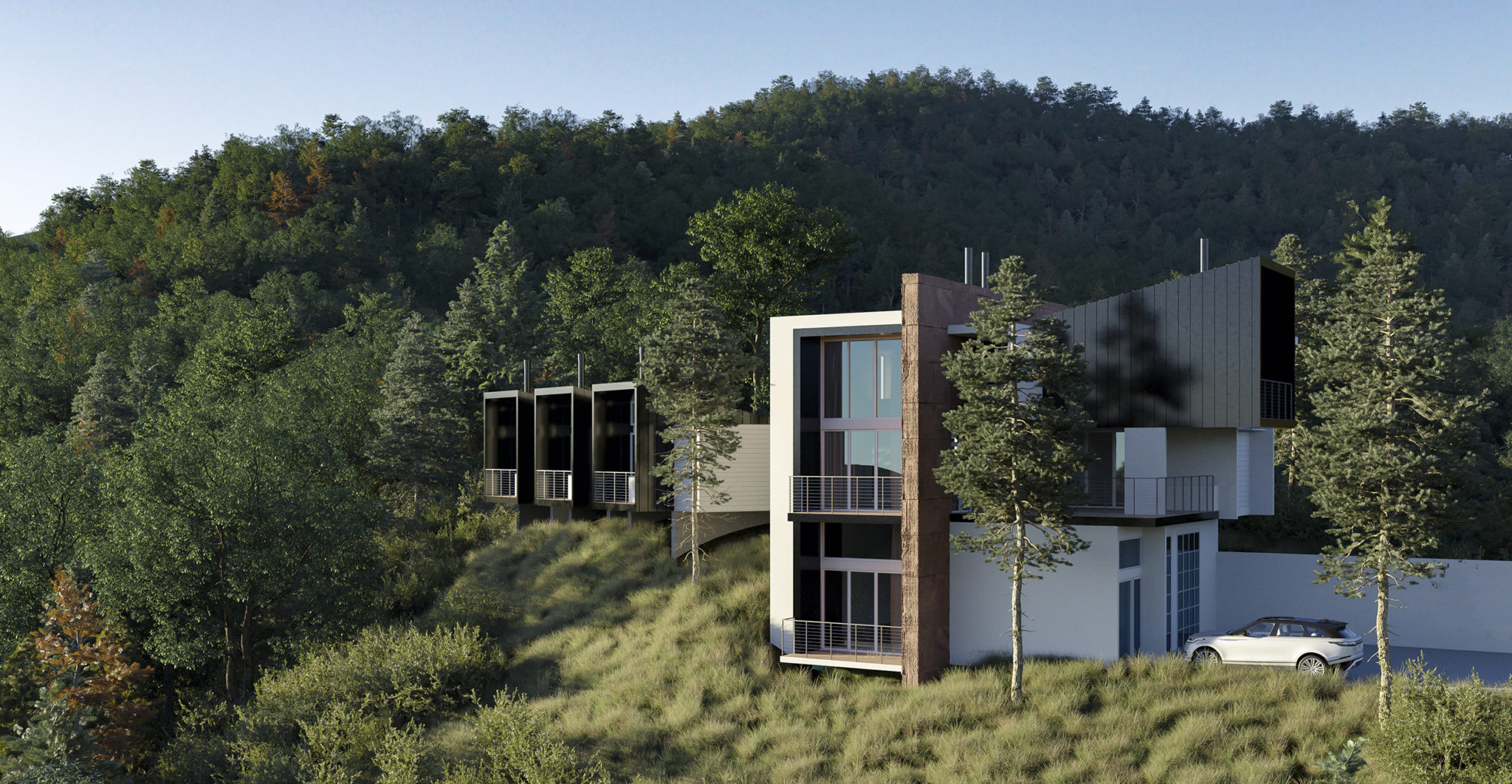
The design of Casa Anderson, for a young family with two (or more) children, is the result of a desire to occupy the 200 + acres of farmland and hill ranges which the family own in the outskirts of Murphy, North Carolina. A desired result for the new house design is to occupy a site that may give the occupants an overall and commanding view of the farmlands they love.
After a site visit, two probable areas were selected as potential settings for the Casa… one towards the top of the heavily wooded hillside ridge that lines one edge of the flatter farmlands and one slightly lower on the ridge where “Hanging Dog Creek” traverses the property along the bottom edge of the ridge.
Conceptually, the design responds to the requested vocabulary that speaks of simple, minimalist and honest use of materials (steel, glass, wood, concrete, natural stone, etc.) in a composition that is organized around a preferred living arrangement that separates public and private spaces, adult and children spaces which link/separate themselves in clarity of the design proposal.
Architecturally, the composition of programmed spaces gently floats above the natural slope of the ridge, similarly on both proposed sites. With the final site selection being the “hill top” site. The great room acts as a central point of arrival to link/separate all functions of the house, (adult/children spaces, public/private spaces) and is the focal point of the design as the only two-story volumed space. The children’s bedrooms occupy one side of the spatial arrangement, all with vistas to the valley below and all treated in the exact same functional and volumetric expression. The master bedroom is arranged above and on the opposite side of the children’s wing, reachable from the main entrance area through easily accessed stairs, with a commanding view of the valley and lands beyond, and designed to be an architectural “sentinel” to the composition. The office/business program required is segregated to be below the living layer, allowing business matters access directly below and without interference with private living activities. All spaces are designed to a maximum level of glass areas, encouraging the type of living the family cherishes… enjoying the natural setting they are blessed to be in.
Casa Anderson quietly occupies the heavily wooded, sloping site it sits on, celebrating its natural setting and the unique context and personal preferences that the Anderson family will enjoy for a lifetime to come.