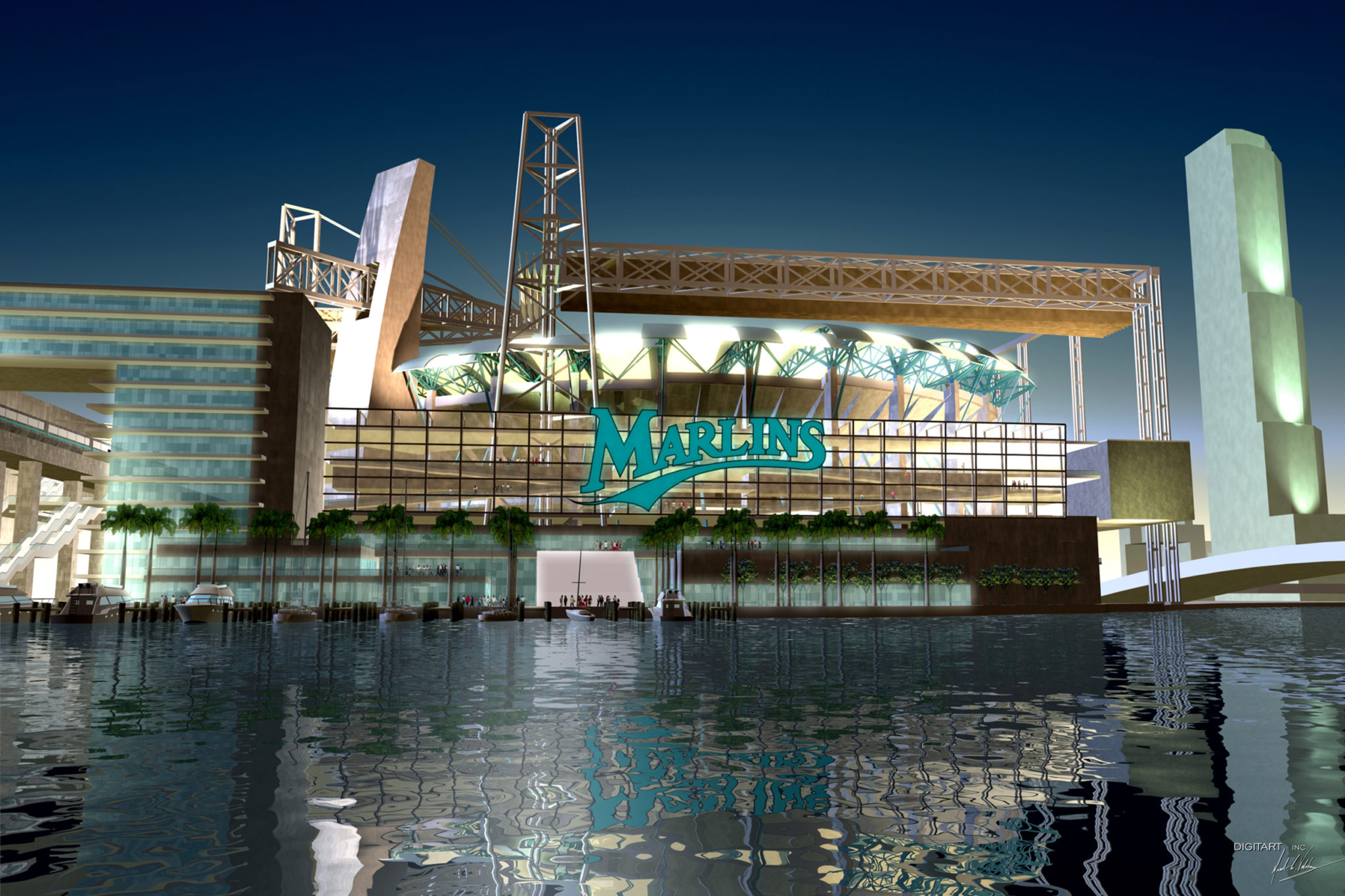
In 1999, the then owner of the Florida Marlins, held an invited competition to design a new ballpark for the Florida Marlins on different sites throughout Miami-Dade County, Florida. Our site, known as the Miami River site, was bounded on the north by the I-95 off ramp to downtown Miami, on the south by the Miami River, and on the west by SW 2nd Avenue, with Metrorail tracks running north/south approximately through the center of the site. When we presented our design for the river site, the owner selected us the spot to be Design Architects for the Florida Marlins, over all of the other “baseball stadium” experts. Some of the unique design features include; a traditional asymmetrical field design with unique “wave” wall in center field creating interesting careens; open air design concept taking advantage of prevailing breezes; unique two-bowl layout allowing fans to be seated among the closest to the game of any other baseball stadium; creative upper bowl design (nautilus) allows more fans to be seated on the home side while creating larger areas of sun shading on the south side of the stadium; unique retractable “parasol” panels (shading devices) are provided above upper bowl seating and can be operated by individual sections for shading purposes as needed; Riverfront design allows Ferry boat service to stadium from Bayside, Fisher Island, Miami Beach, Coconut Grove, Key Biscayne, and other points north and south along the bay.