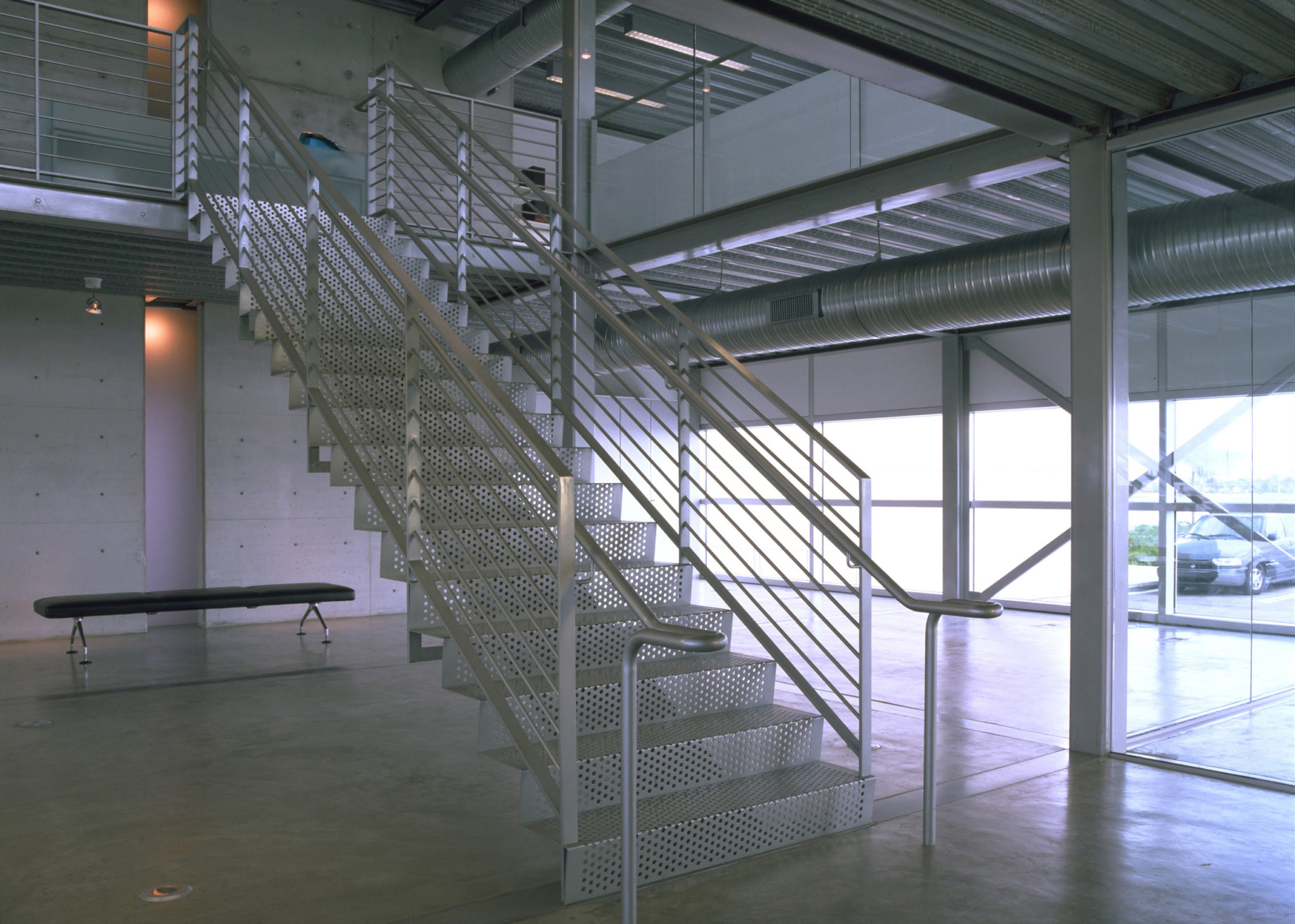
The philosophy of “design as a way of life” is clearly articulated in the built forms. The project consists of two major elements: a 5,000 square foot corporate office (public) and a 28,000 square foot warehouse area (private). These distinct yet related functions are treated architecturally as separate volumes, with each function wrapped in different and appropriate skins. The warehouse is defined by a concrete tilt-up panel system that allowed for fast and easy constructability of the most utilitarian of the spaces… warehousing. The office component is a rectangular glass form of steel framed spaces, with a floor grid of 15ft by 15ft in 9 equal bays on two floors. The use of glass on the exterior and in the interior partitions gives the offices a transparency, acting as a counterpoint to the warehouse functions to which it is in dialogue with.