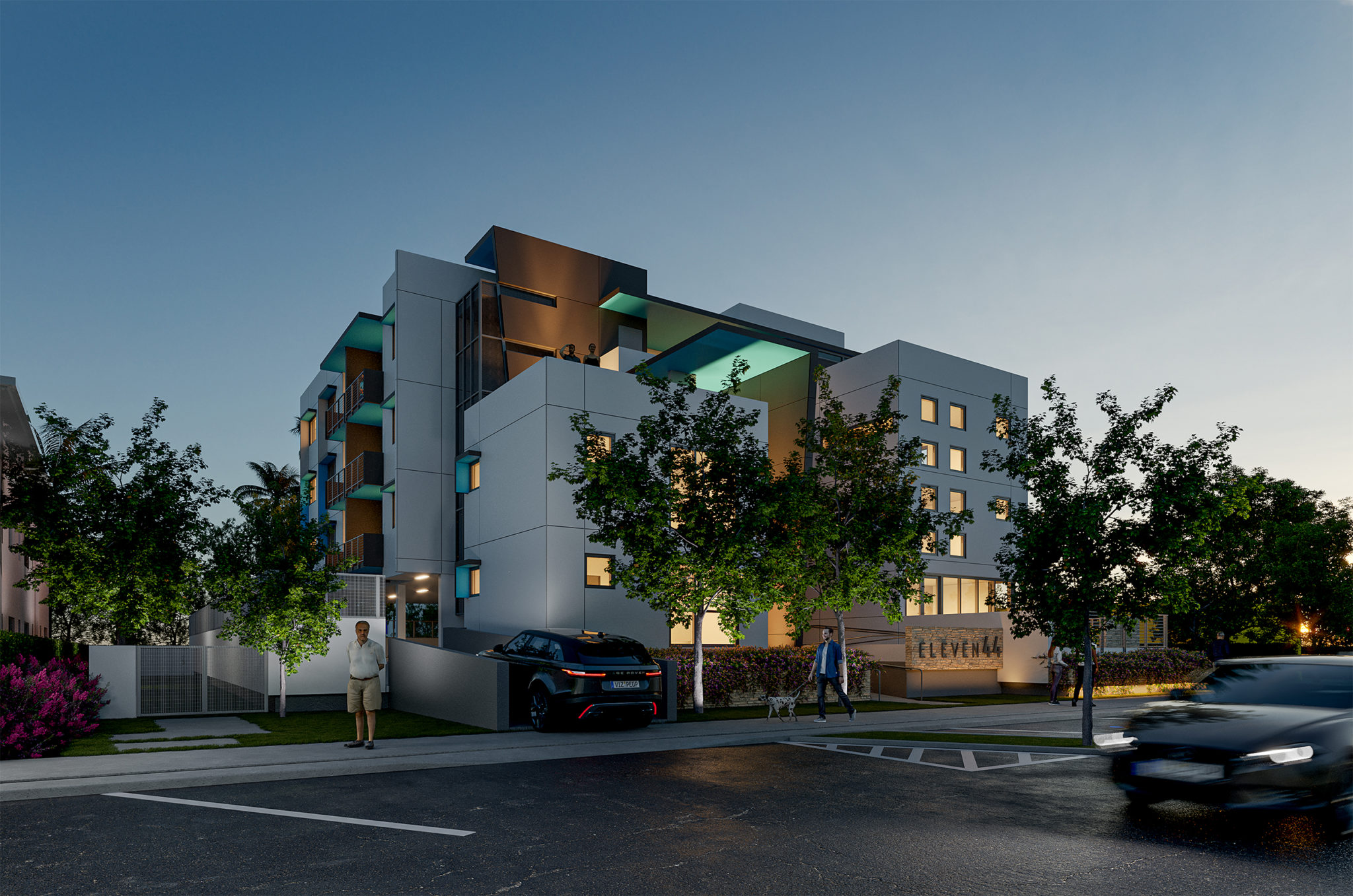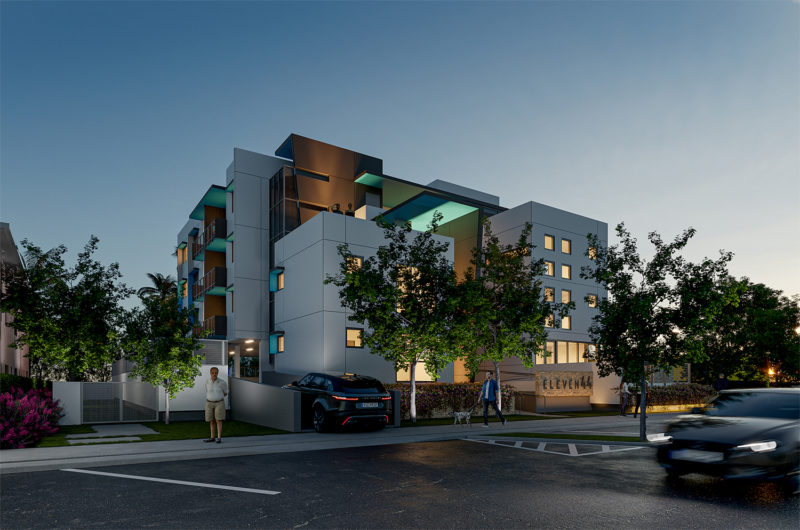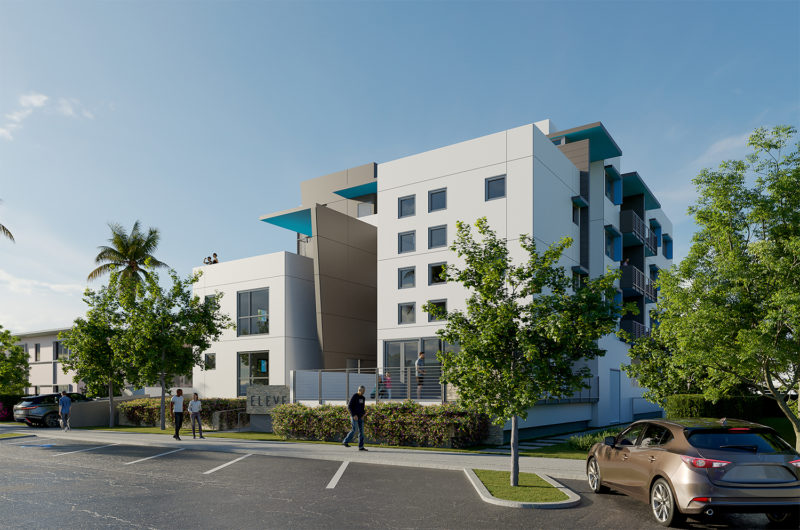The design Parti proposed for the Housing Authority of the City of Miami Beach at 1144 Marseille Drive organizes the Owner’s building program in a manner that complements its site and context, becoming a modern contributor to the fabric of the Normandy Isle National Register Historic District, in an uncompromised and respectful response to its neighbors. The new four level structure’s architectural treatments and vocabulary will add to the vitality and rhythm of the existing building block.
The design of the 16,160 square foot building as allowed by zoning is rendered in a modern, simple, and straightforward expression, similar to many of the existing 2, 3 and 4 story buildings in the entire neighborhood. This new building will take its place and be a contributor to the other notable “Moderne”, “Mimo”, and “Art Deco” projects that have made Miami Beach architecture well known worldwide.
Programmatically, the building is composed of a total of 22 affordable workforce housing units. The composition and arrangement splits the building mass into two vertical masses with a circulation core along the center, in keeping with the desired City of Miami Beach rules and regulations. The design hides the parking area from the street front view with a Studio unit and a Community Room on the ground level, activating and putting “eyes” on the street, augmenting a sense of community and security for the development.
The Eleven44 adds an exciting new, modern contributor to the existing eclectic fabric of Marseille Drive. Its design will be in compliance of all existing zoning regulations and will not seek or require any special zoning variances or relief of any existing land use regulations.





