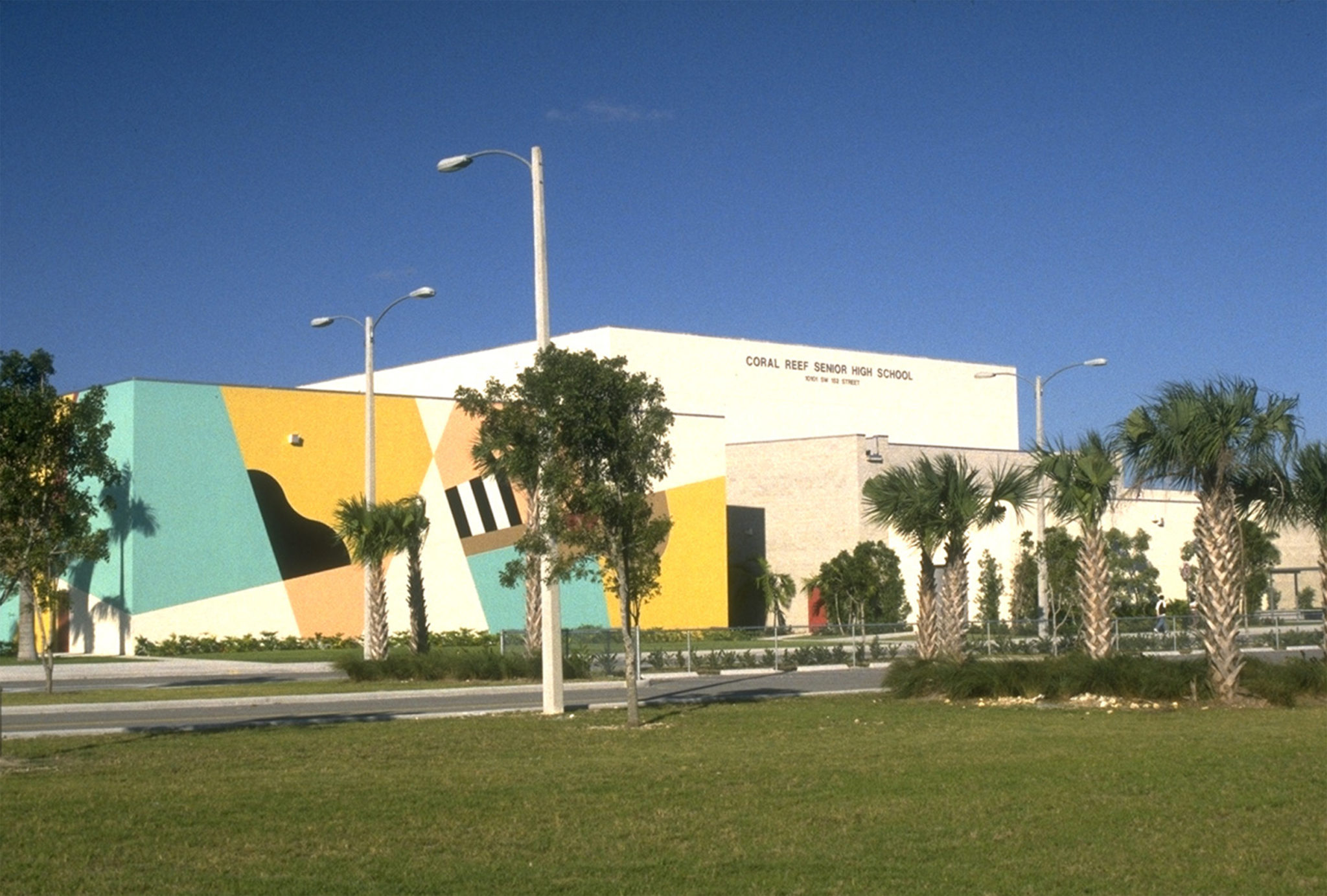
The design of the school is organized around two central courtyards, with public access components such as the main office, cafeteria for 800 students with complete kitchen, gymnasium and auditorium focusing on a main courtyard, while the educational classrooms and vocational shops wrap around a secondary, more serene courtyard. These outdoor spaces act as visual and functional organizers as well as gathering spaces for the students and faculty. While organized as a traditional teaching concept school, this “Mega Magnet” school will provide the students with the latest and highest levels of integrated technologies ever designed into a high school facility in Miami-Dade County.