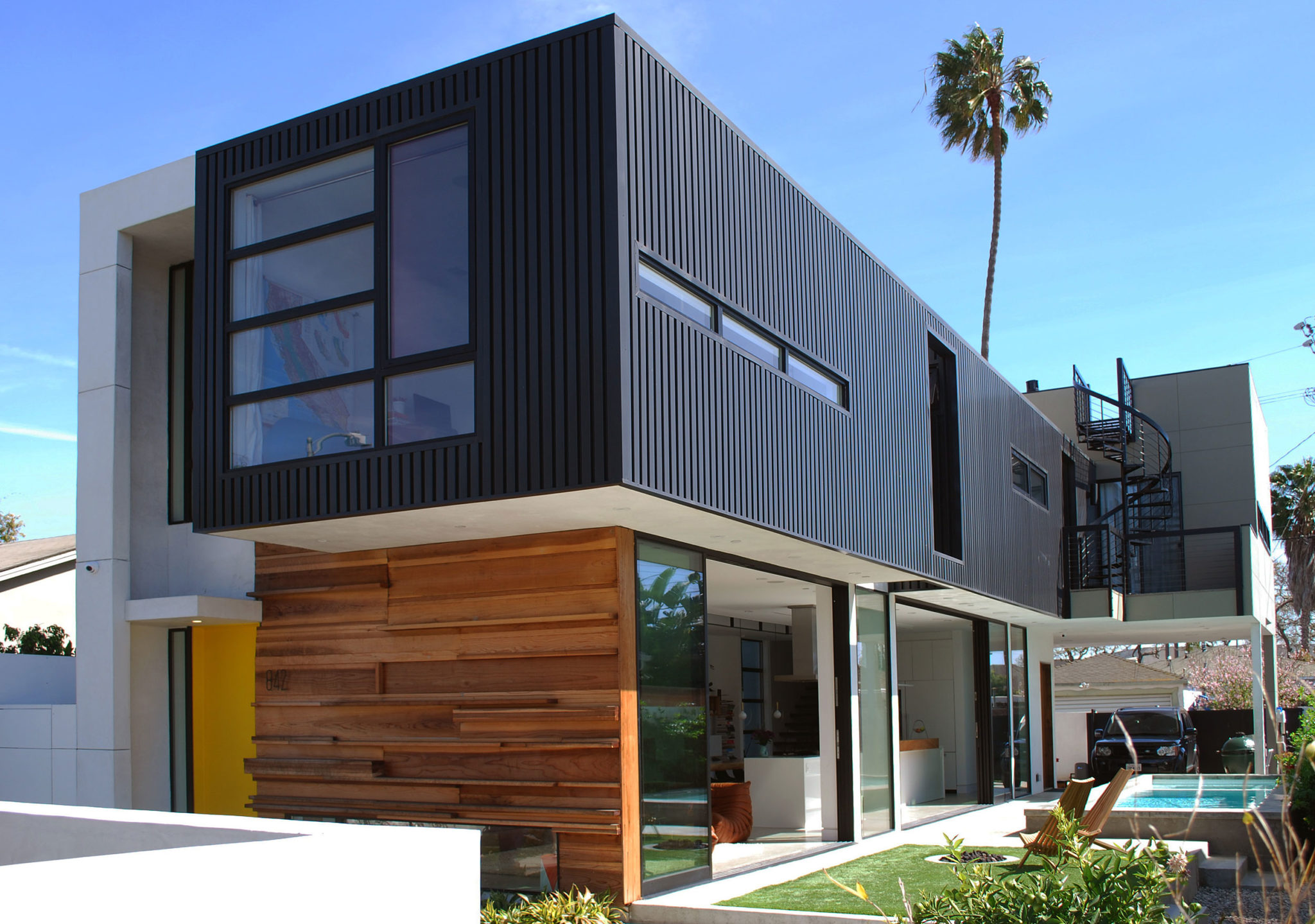
For an architect, the act of designing a house for his daughter’s young family is an opportunity to speak, in built form, the hopes, visions and truths that one holds dearest. This house, on a small 40 ft. wide by 110 ft. deep lot located in Venice, California provides shelter of an especial type. A native of Cuba and living in Miami, the architect forms part of a culture that values extended family circles and close lifetime friendships, traits that have been passed on to his daughter and her husband, whose family also shares and values those extended family and lifetime friendship circles. Casa Pa’ Jones is a compact, vertical solution occupying roughly 50% of the width of the lot area, allowing for unfettered indoor/outdoor access along the entire side of the structure, opening up to the pool/patio yard along the southwestern side. The kitchen, centrally located at the heart of the public space, permits complete visual control of the entire property, letting parents keep tabs on “Jones” (an almost 2 year old addition to the family who has now taken over the entire property with his possessions) and functionally, allows for gatherings from a hundred to a few, the enjoyment of this versatile designed space. From the second level, a spiral stair allows access to a roof top terrace, where one can see for miles in various directions and enjoy fog, mountain ranges to the north and even the Hollywood sign to the east.