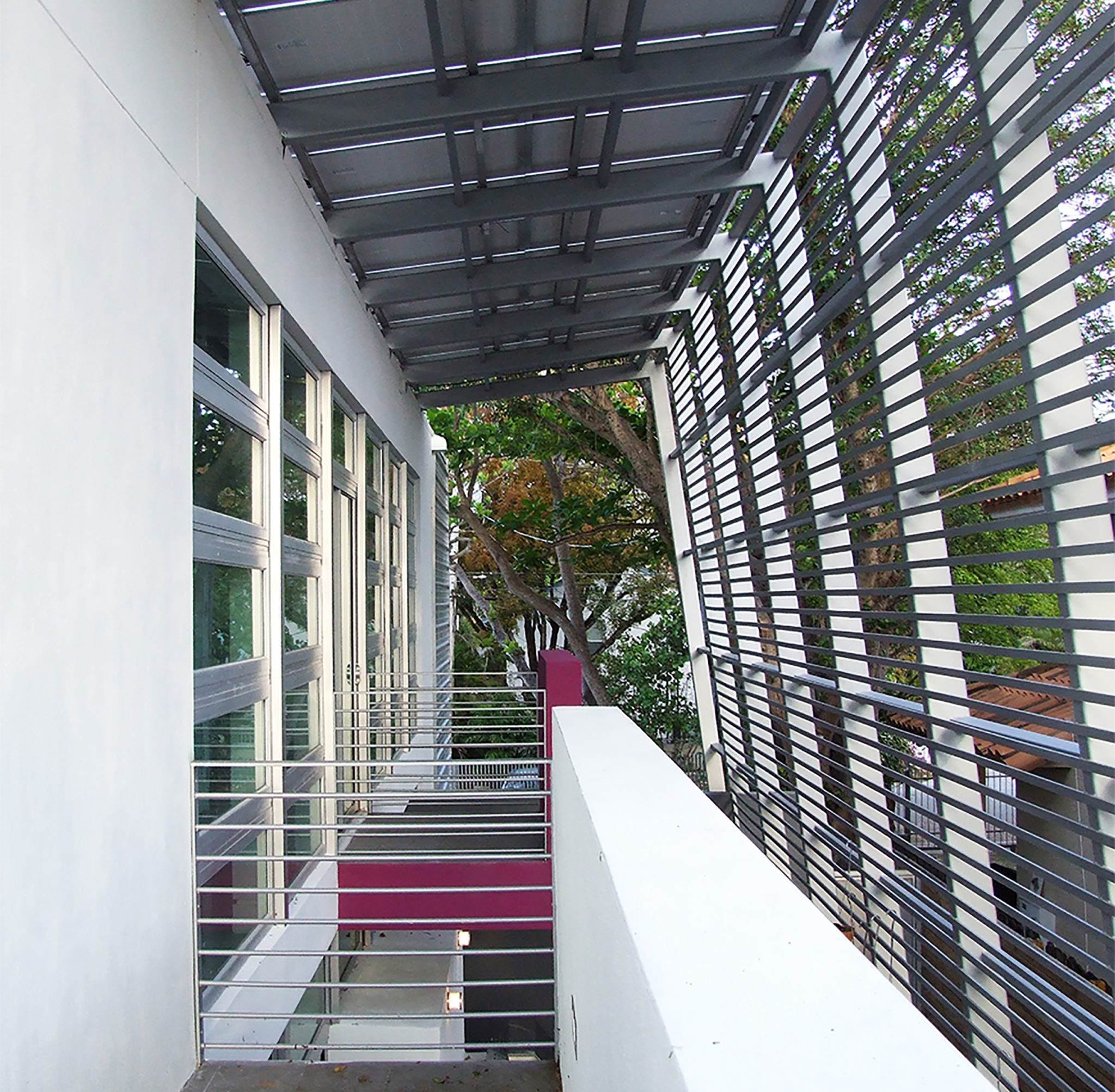
Surrounded by tall structures in proximity to the small 50/55 ft. wide by 150 ft deep lot challenged the design to achieve the dual purposes of openness and privacy, outdoors and seclusion. To achieve these twin but opposing values, the design is organized in three levels; the basement level houses vehicles and other support areas; the main level fronts the street with the office/studio space, separated from the living areas to the rear by the vertical circulation; at the upper level, the guest suite takes its place over the office/studio volume, allowing the private spaces (bedrooms) to occupy the rear more secluded areas. At the main level the “great room” concept is evident as the design blurs the edges between kitchen, dining and living room areas, all linked by the linear circulation spine that visually concludes at the pool and exercise room beyond.