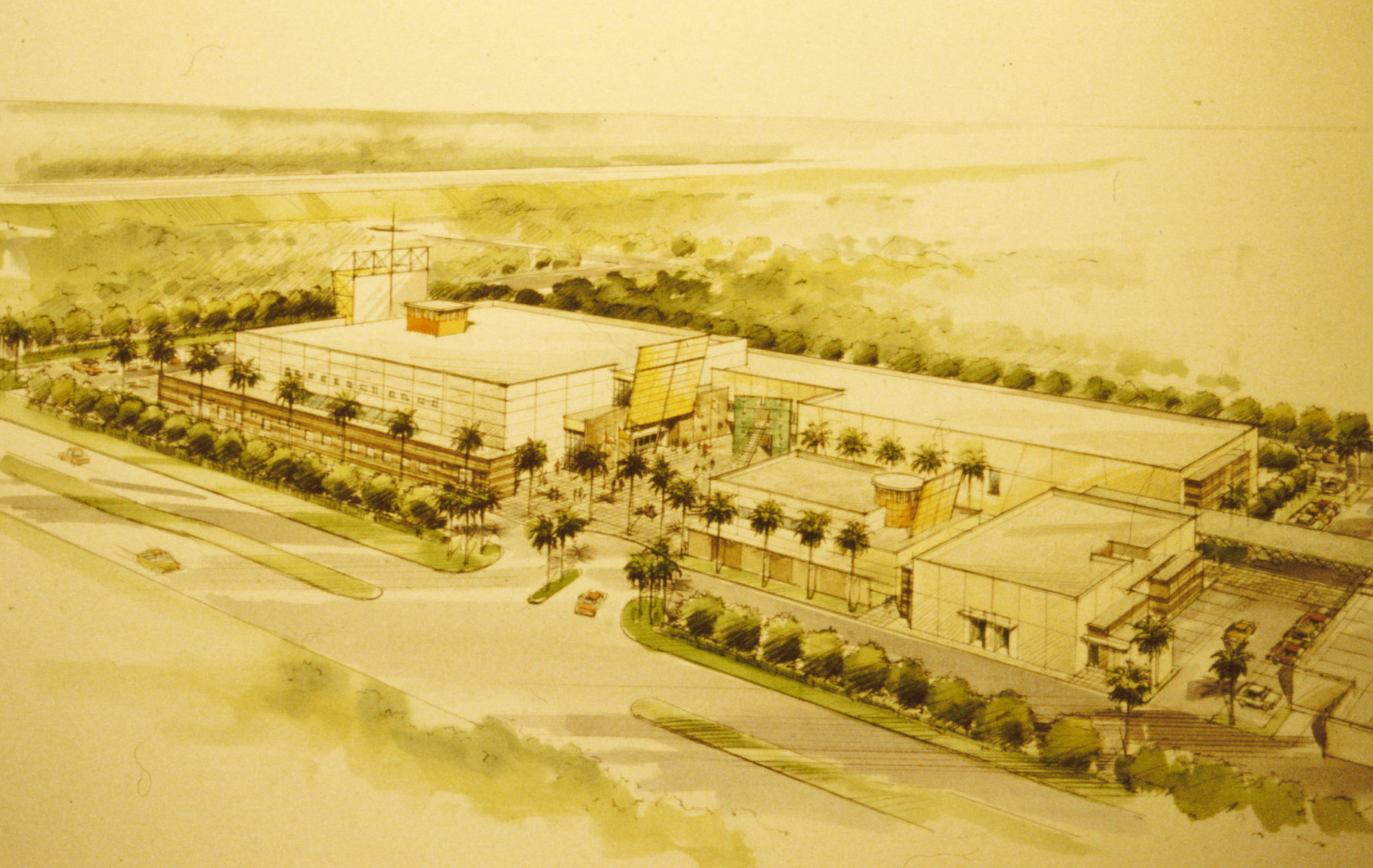
Architects selected to design a new campus for a fast growing Pentecostal Church in Miami.
The church owned a five acre parcel were they currently held services, and wanted to maximize their central location by building an ambitious program that included a 3, 500 seat auditorium, designed to be able to provide other community services such as concerts, etc. during the week, along with a 200 seat chapel, for weddings and funerals, Sunday School classrooms that would be used for day care and school during the week, a full recording studio for radio and television broadcasts, ministry staff offices, a private pastor’s suite and a structured parking garage to accommodate all required parking
within the church property, limiting the usual parking issues generated with the neighbors.
Public hearings were held for the approval of the Master Plan. All original opposition to the project by the neighbors was withdrawn at the Public Hearing after neighbors agreed that the design was a “masterful solution“ that took into considerations all of their concerns. County Commissioners commented that that was the first time they ever recalled neighbors who opposed the project, changing their minds and supporting a project in a Public Hearing.