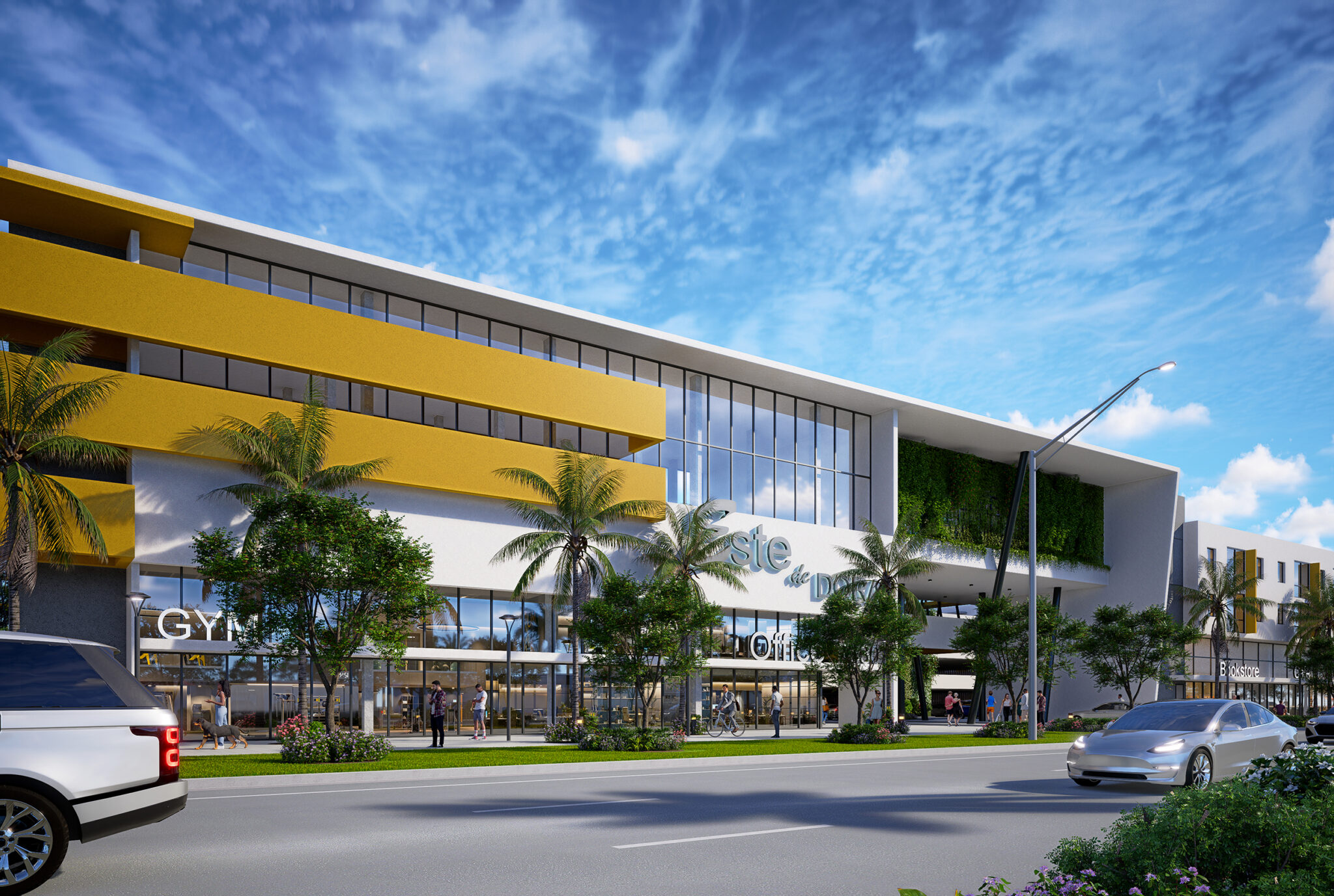
Este de Doral is a singularly unique mixed-use development proposal strategically located in one of Miami’s busiest commuter corridors. Situated on NW 36th street, east of the Palmetto Expressway (HWY 826) and minutes NW of Miami International Airport, Este de Doral will offer an unique opportunity to provide commercial, retail, corporate office and market rate housing units in much demand in Miami-Dade County, Florida.
Architecturally, the design is composed of several buildings of varying heights, from 4 to 7 stories tall, complying with all zoning and FAA height regulations due to proximity of Miami international airport flight patterns. The design solution provides a visually appropriately scaled solution as one approaches the Este de Doral from the west on NW 36th street, the primary fronting street to the project.
The project includes 319 residential units that consist of 1-bedroom, 2-bedroom flats, 2-bedroom townhouses and 3-bedroom flat housing products for a diverse population of residents. Amenities provided for the residential population include storage units available for rent, a central parking building with a rooftop pool & cabana area, covered outdoor entertainment area, community exercise room and community meeting/activity center.
Balconies and solar shading devices are used throughout the project to minimize heat gain in the residential units. This allows for the opportunity to articulate the building facades with functional components and color, enhancing what would otherwise be the repetitive nature of the residential buildings. Pedestrian bridges connect all buildings with each other and the parking structure. This design feature allows for buildings to appear “lighter” with open spaces between each. This allows breezes to flow through the entire project and also allows for the development to be “phased” in construction should that be desired by the developers.
Unlike other ordinary developments with a sea of surrounding parking or along their frontage, Este de Doral conceals parking from public view as the parking structure is hidden and located on the interior, central to all residents. Parking requirements are met for the entire development without any parking reductions applied. The 3-1/2 level parking structure is clad throughout with vertical green landscaping walls to soften and hide the structure while pedestrian activities are provided along NW 36th street for the totality of the project frontage.
Besides the 319 residential units, Este de Doral provides 8,342 square feet in two floors of office incubator spaces along with 10,105 square feet of commercial and retail spaces at the ground level of the principal frontage building.
Este de Doral will provide much needed housing in the Miami-Dade county community and will set a new standard of mixed-use developments that will be emulated by other developments in the future.