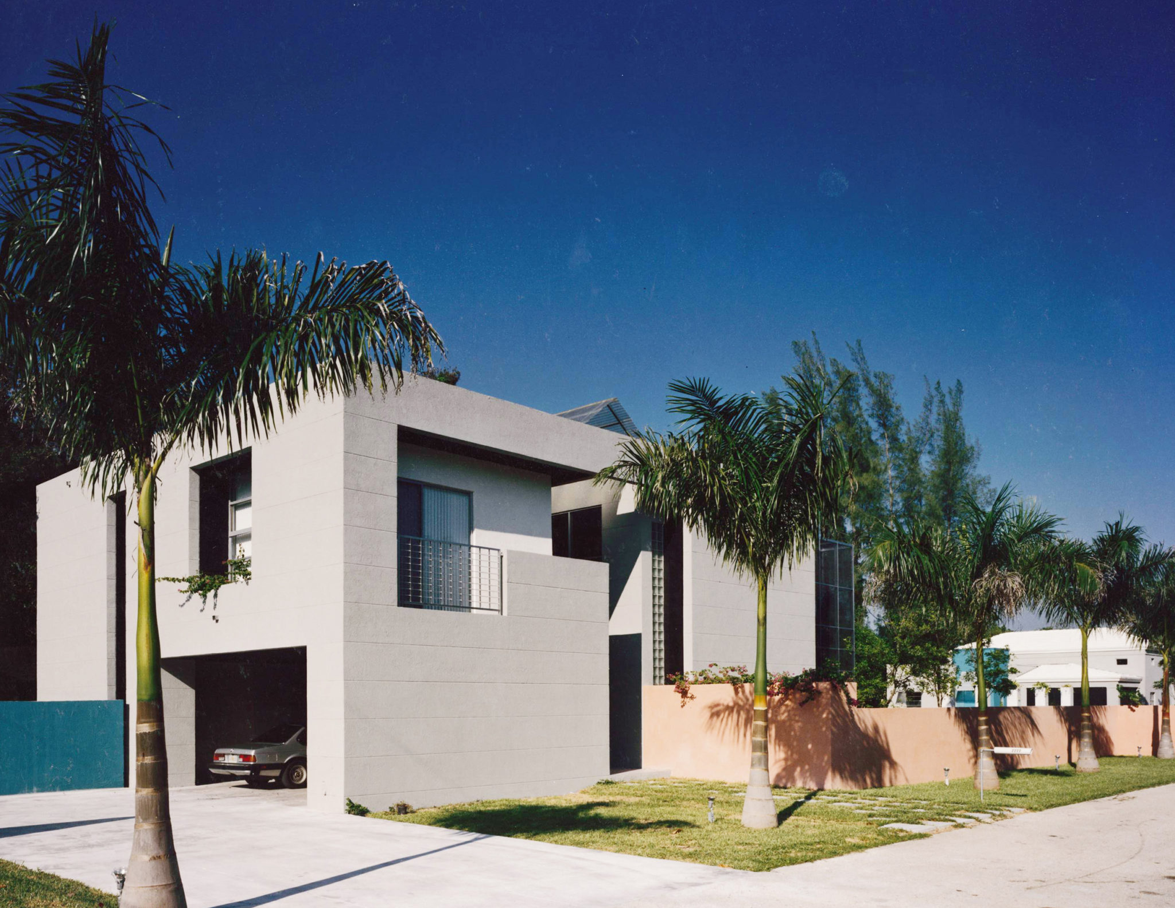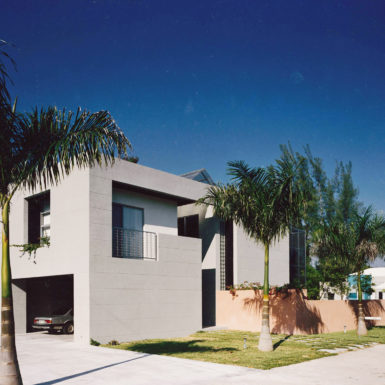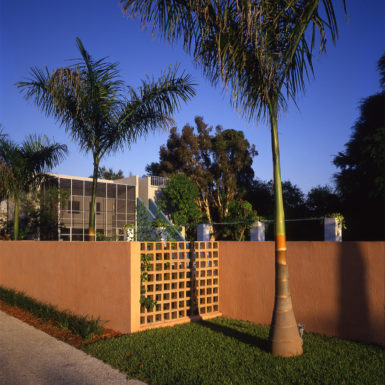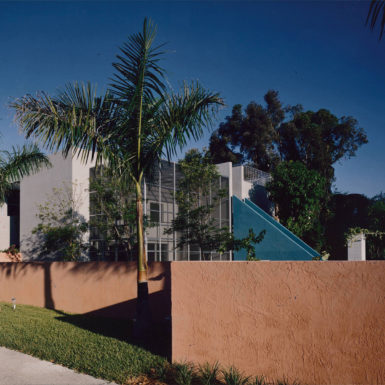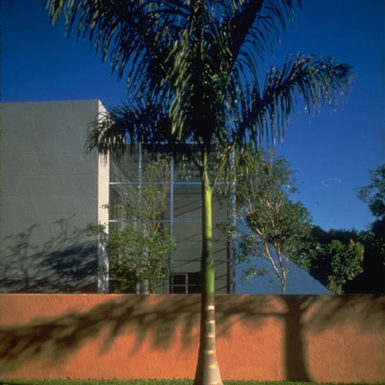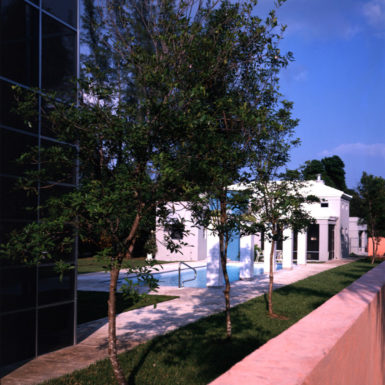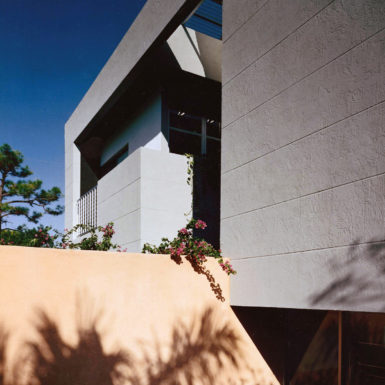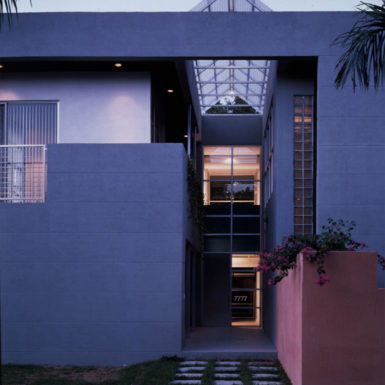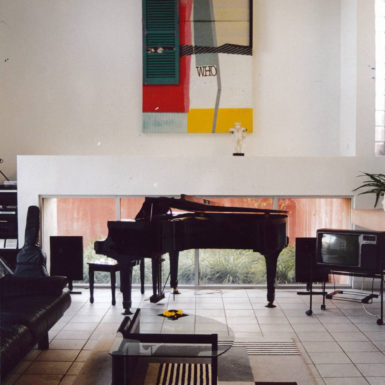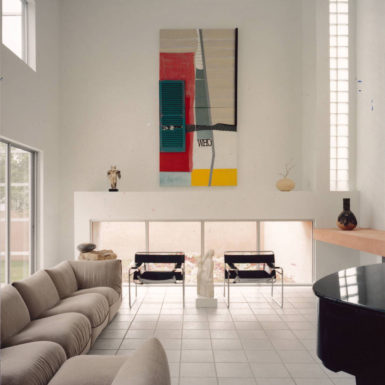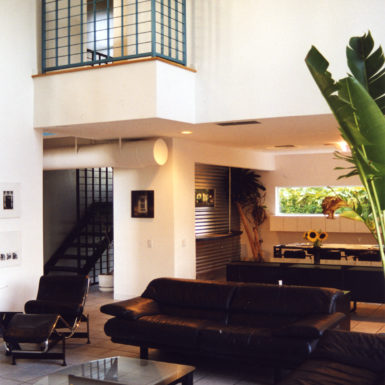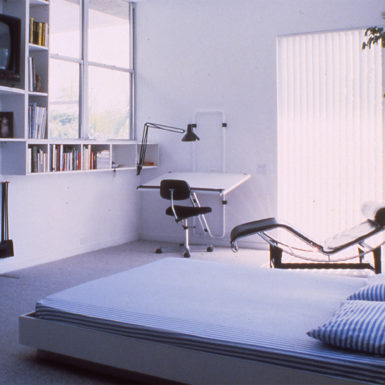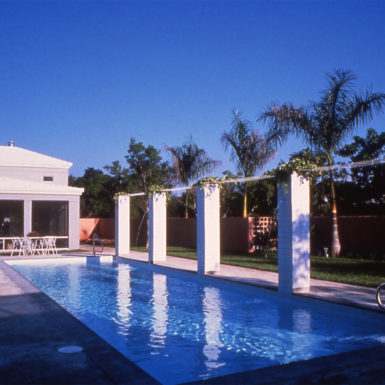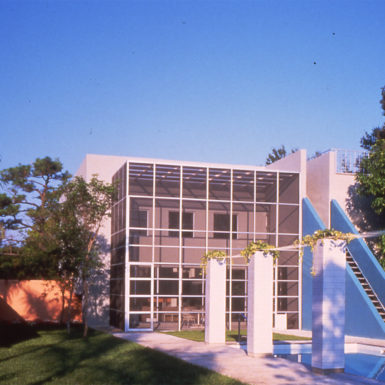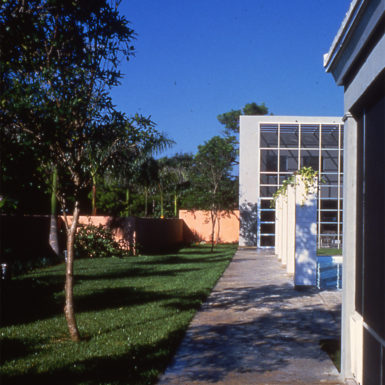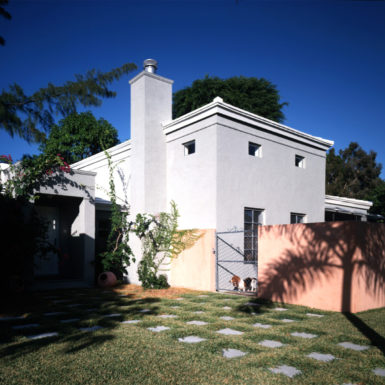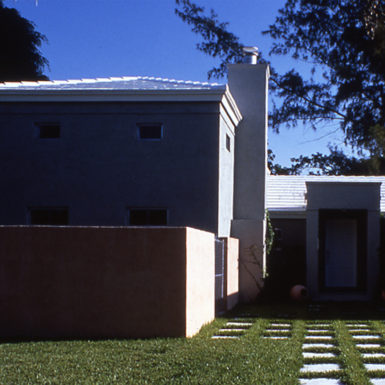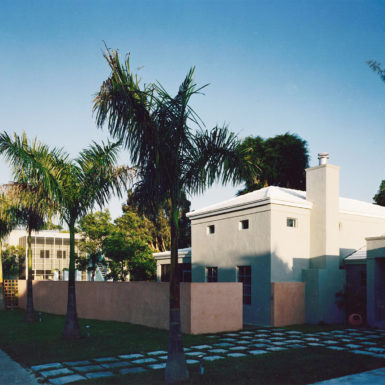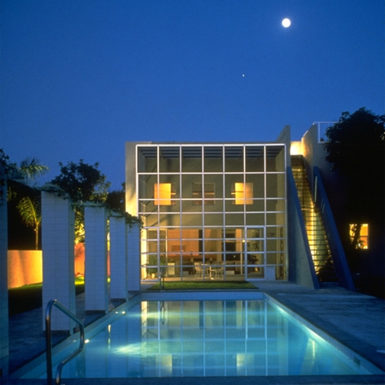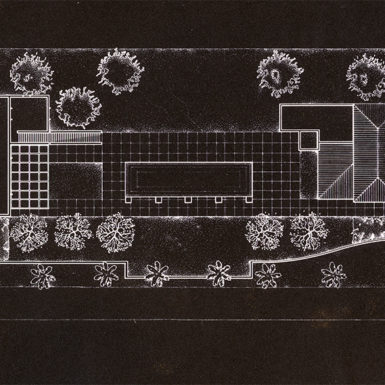This family compound for the architect and his parents is composed of two independent structures in symbiotic relation along a corner lot in Pinecrest, Florida. The “front” house is home to the architect and his family and is a compact vertical composition of flowing spaces, rendered in a contemporary vocabulary of glass, concrete and metal. The “back” house for his parents, is a horizontal, single story construction of sloping roofs and discreet rather than flowing spaces, rendered in more solid than transparent materials and more traditionally detailed. In between the structures, a sizable courtyard with a long reflecting pool both separates and provides forecourt to a dialogue of generations between the structures.


